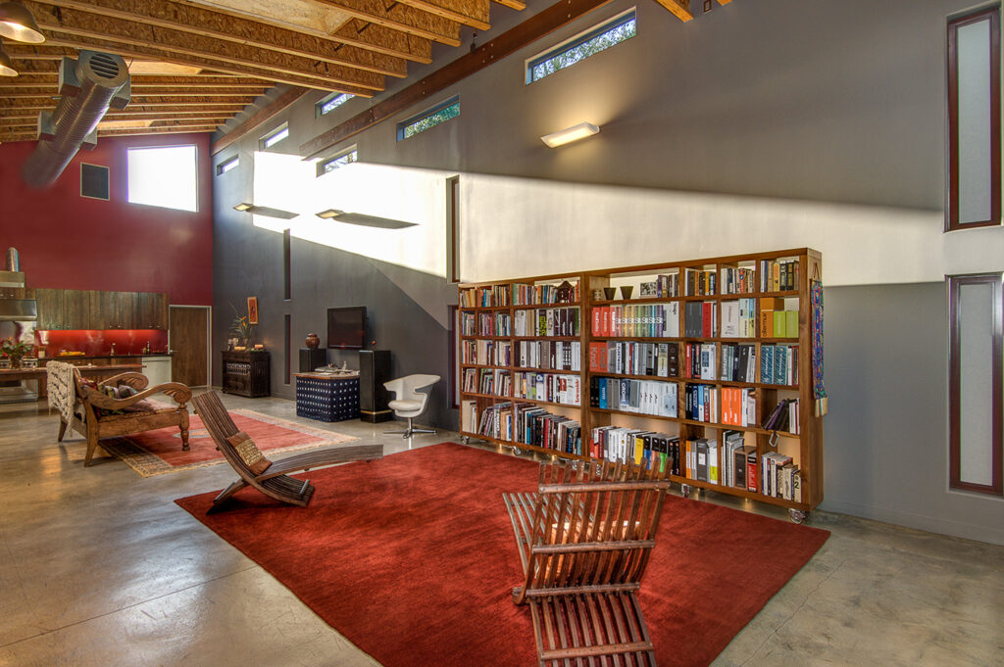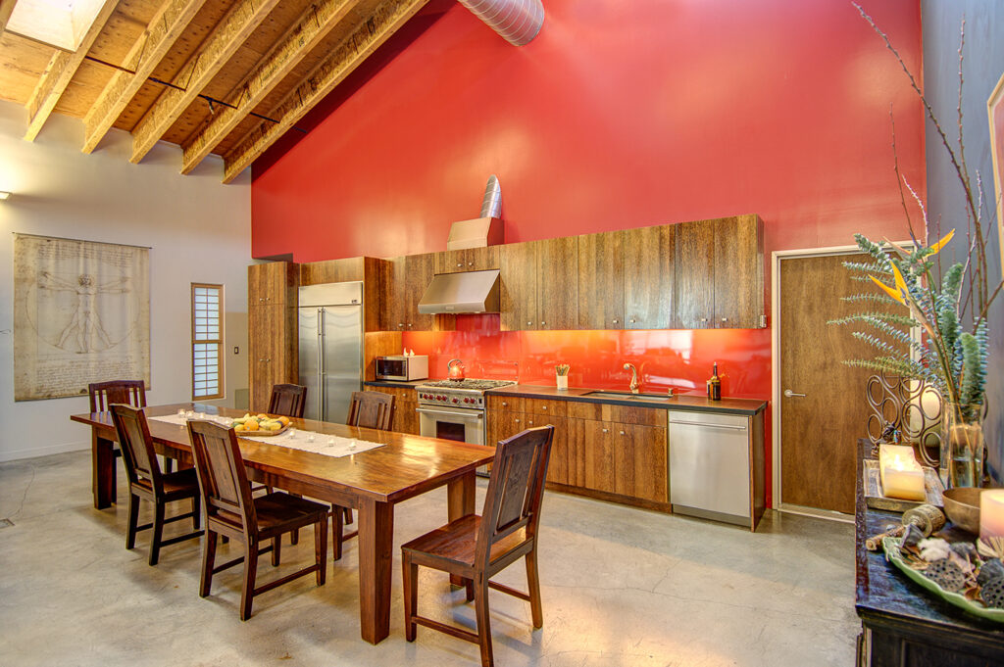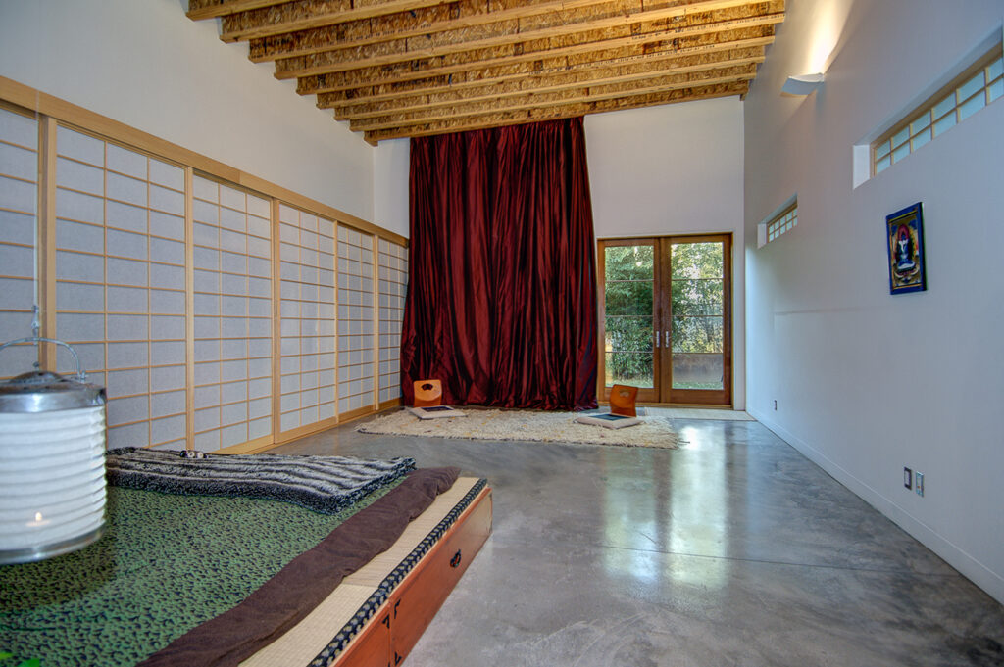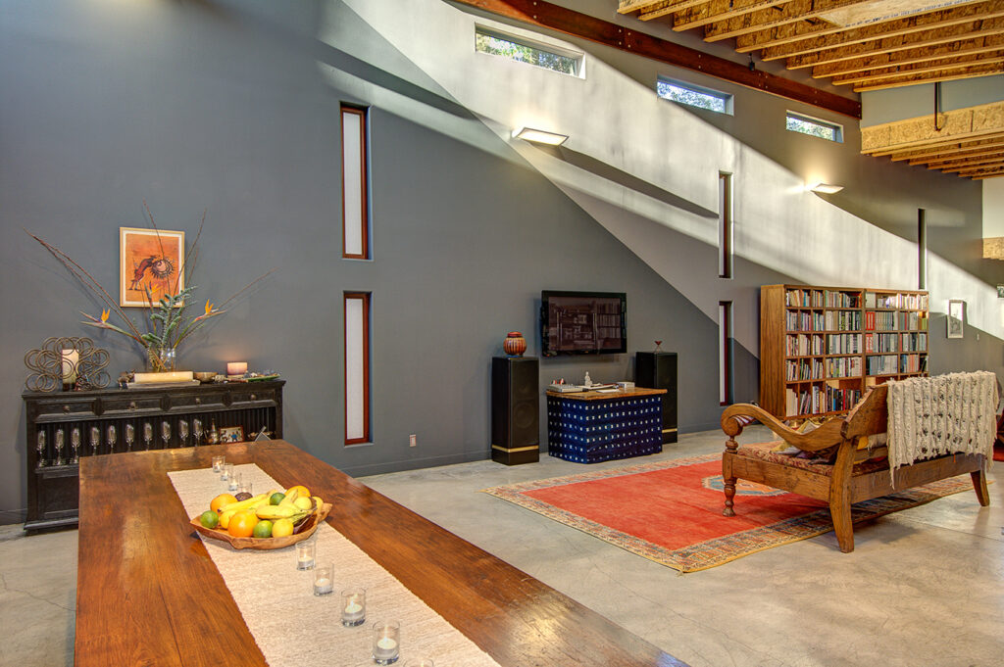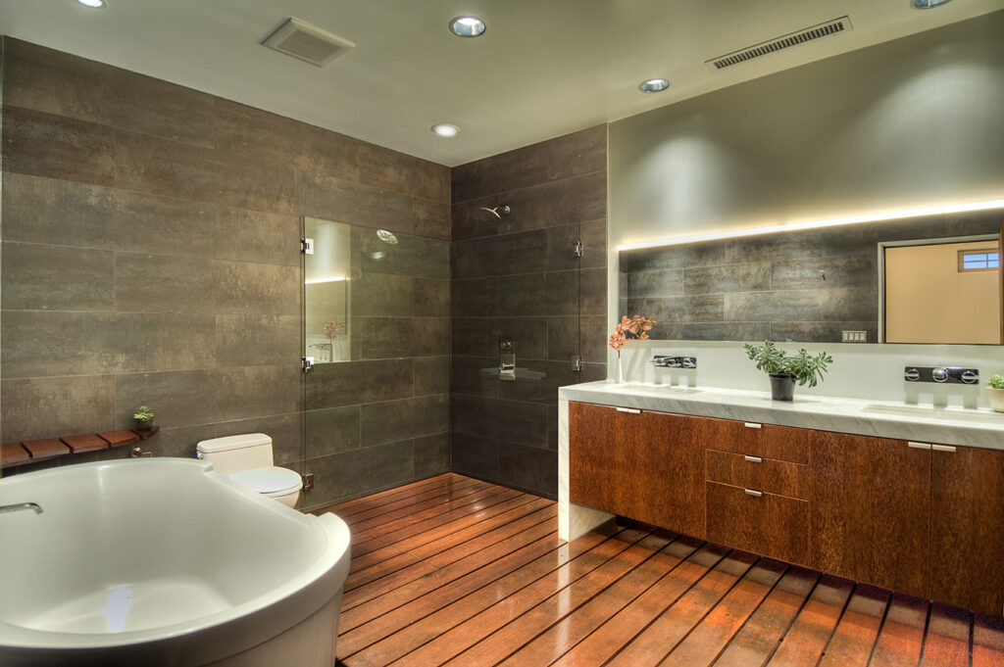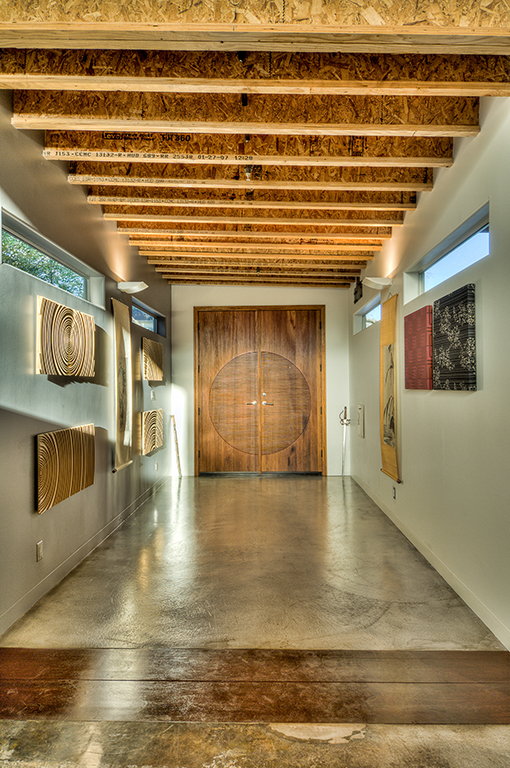- Completion Date: October | 2007
- Services: Architectural Design, Interior Design, Project Management
Conceptually derived from the classic work/live lofts of New York’s Soho + Greenwich Village artist districts, this 3100 sq. ft. single story single family residence is a new concept in standalone, ground up construction, offering the space + versatility of a warehouse with the benefits of privacy + land ownership.
Expanding upon the loft theme, two bedrooms + two bathrooms were incorporated into the design for privacy and comfort while the main Creative Living Area spans 2100 sq. ft. with 22 foot vaulted ceilings and a fully appointed professional kitchen. An overhead door makes for convenient loading of furniture, canvases, skate board ramps or sculptures. Central HVAC heats + cools the entire structure and provides air filtration while having an energy efficiency rating years ahead of current standards. Tank less water heaters and high R-Value insulation make for a energy efficient yet comfortable climate controlled environment year round.
Conceived as a space for creative or working professionals alike, every room is filled with abundant natural sunlight streaming in the thirty-one windows + ten skylights.
Constructed in 16 weeks from groundbreaking to final inspection for less than the cost of comparable prefabricated structures, the project was featured in the 2008 CABoom 5 West Los Angeles House Tours.
GALLERY
